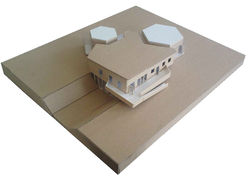top of page
CLOSE, GRANGER, GRAY & WILKIN
CHARTERED ENGINEERING CONSULTANTS, SURVEYORS & ARCHITECTURAL TECHNOLOGISTS
The Design of an Apiceutical Research Centre in North Yorkshire.
The aim of this project was to create a home for the provision of information, research and education on both sustainable beekeeping and Apiceutical medicine, all housed within a building of sustainable design.
 Computer generated model showing the main approach to the building. |  The design incorporated a wrap around terrace/seating area with ramp down to ground level. |  The design featured a subterranean level with an external walkway built into the landscape. |
|---|---|---|
 Cardboard model showing the feature hexagonal spaces inspired by the beehive. |  The cardboard model allowed the building to be viewed from all angles. |
bottom of page